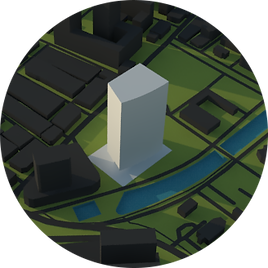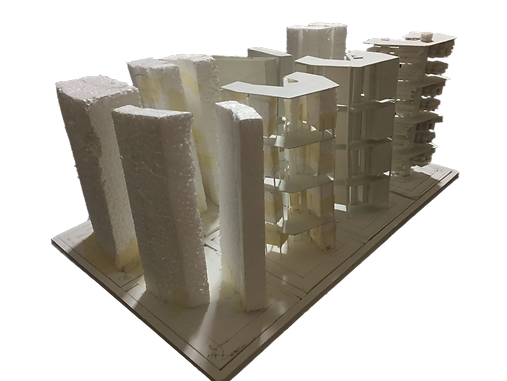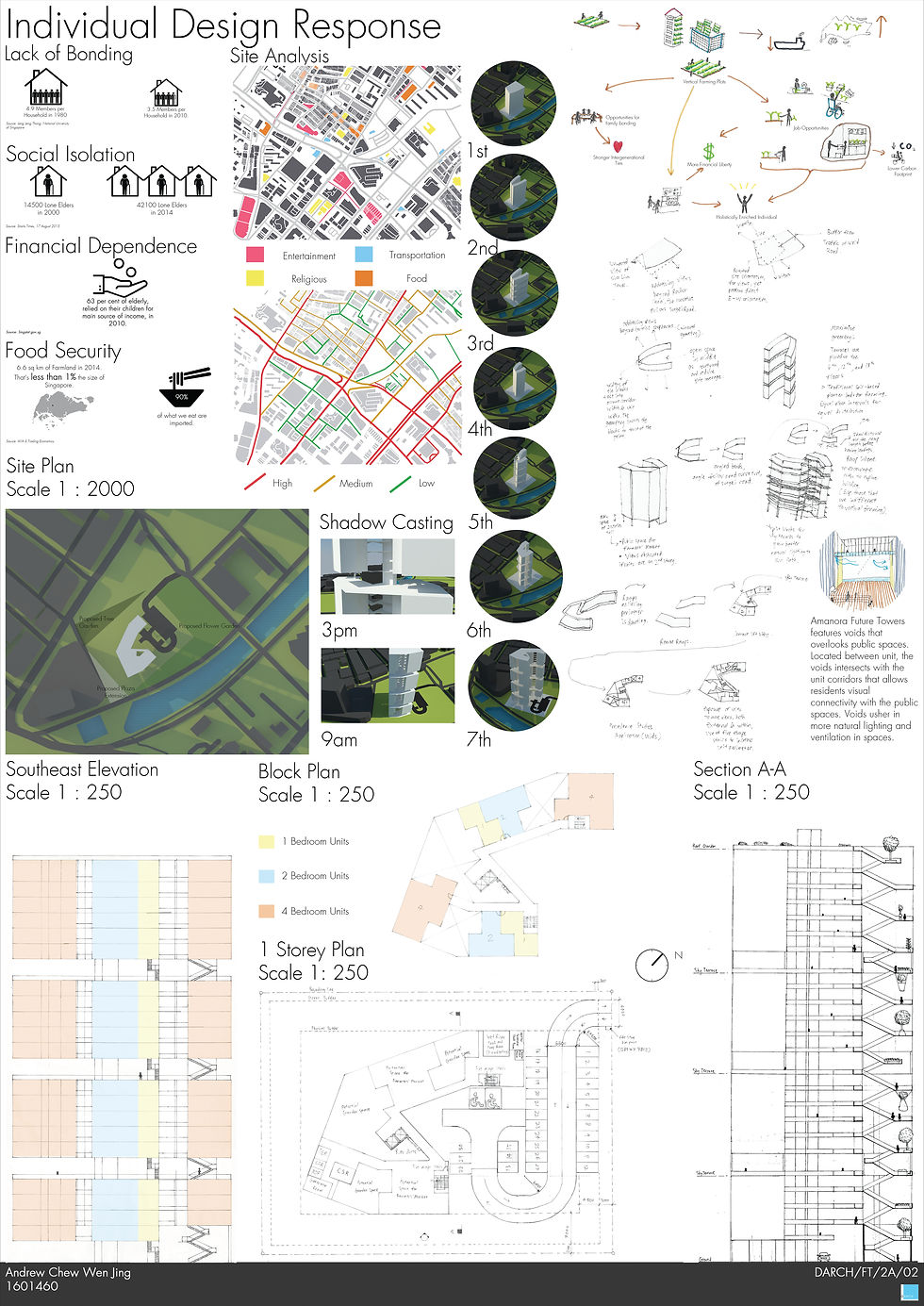
IDR (Individual Design Response)



Dumb block, orientated against E - W Sun positions. Massing carved in response to views around site.
Curved Massing on top that mirrors the curvature of the one below. Airwell introduced to encourage natural ventilation and reduce site coverage.
Maximum number of Sky Terrace Floors added, to maximise spaces for high - rise greenery.

Massing concept re - looked, with angled bends instead of curves to better respond to views.

With Sky - Terraces re-introduced, a ramp strategy is introduced to encourage circulation in exploration of vertical farming, though the usage of ramps is not possible.


Segregation of unit massings, grouping the one and two bedroom units together, while the four bedroom units a separate stack. This creates voids, to replicate a similar effect to Amanora's Scoops.
Shifting of floor plates in individual unit stacks to encourage natural ventilation, done through increasing unit perimeter without additions in area.
Floor plates for above units are soon subsequently shifted to create Mezzanine communal areas, piquing interest for circulation.





Concerning with issues related to elderly, Singapore's aging population will be a stumbling block to growth if not handled properly. With more mouths to feed despite a decreasing birth rate, food security will become an issue, as the globalised world becomes more volatile to changes and disruption. Singapore has to innovate, but can architecture provide an answer?
